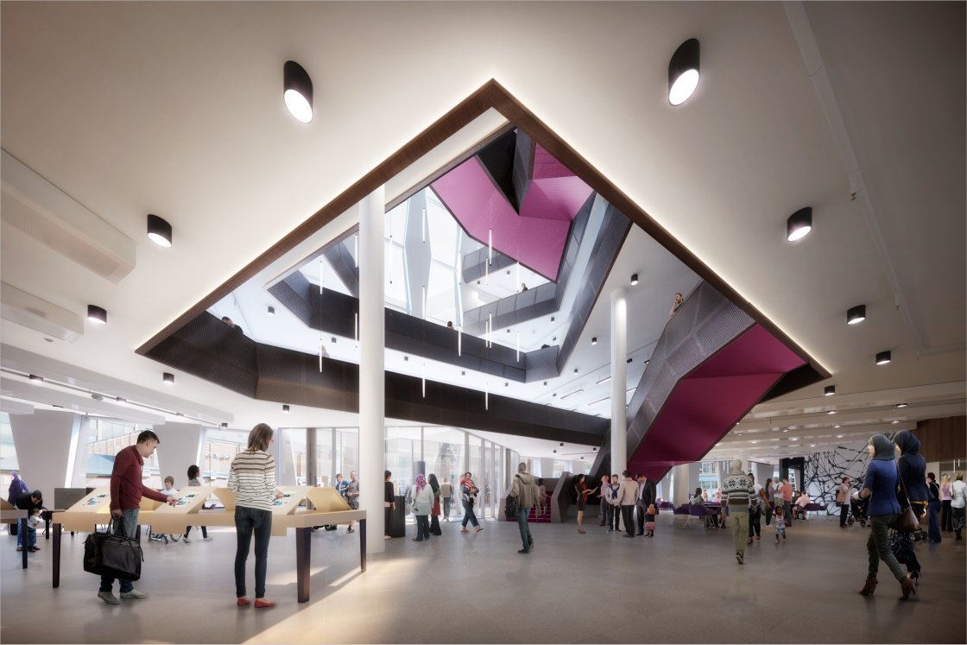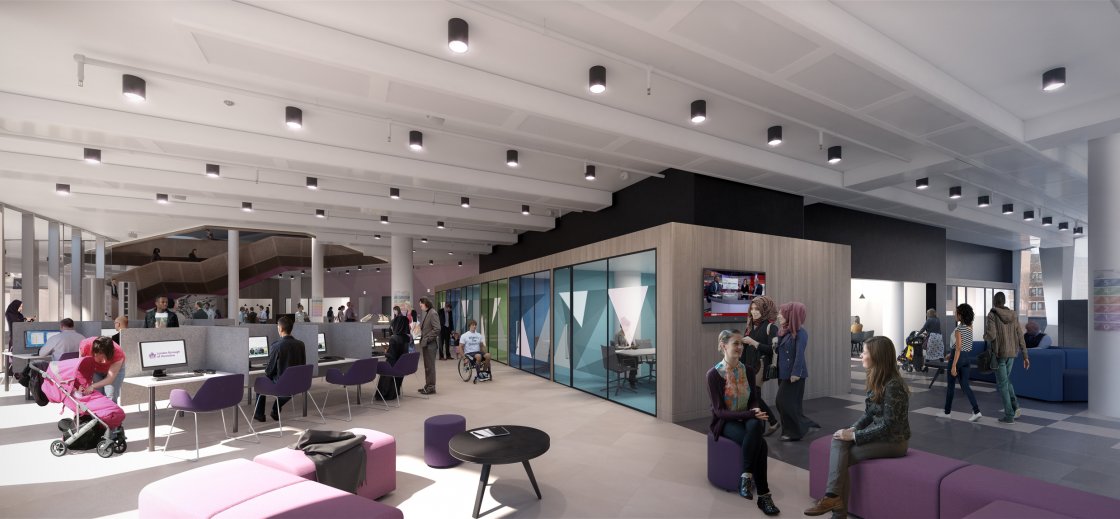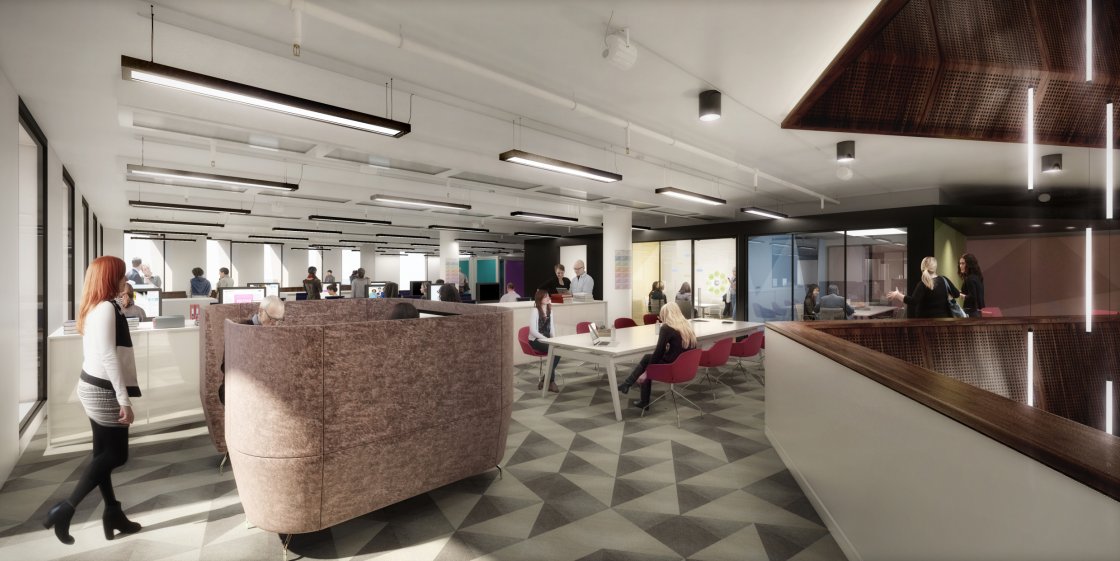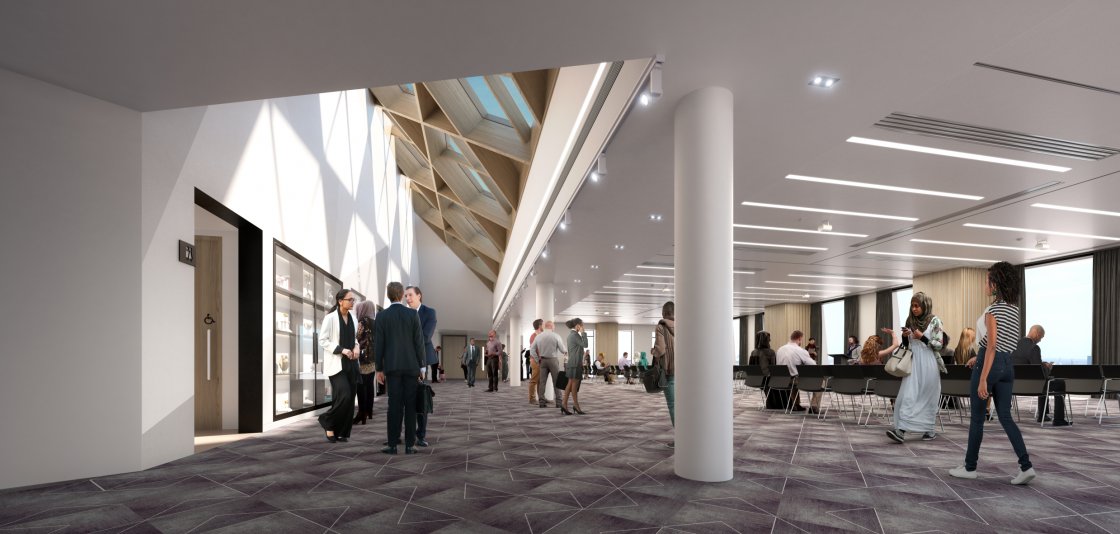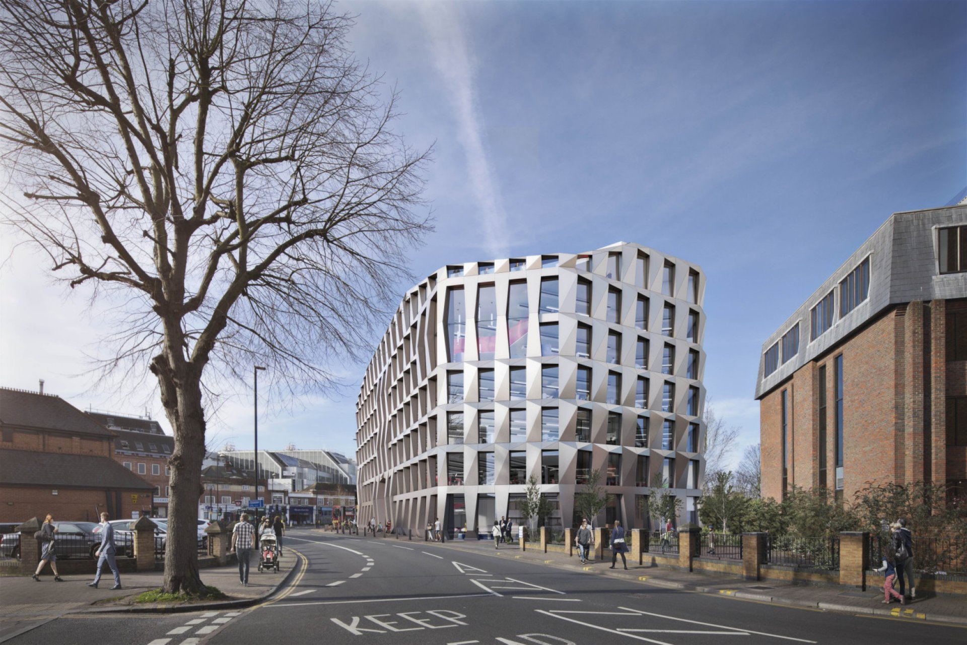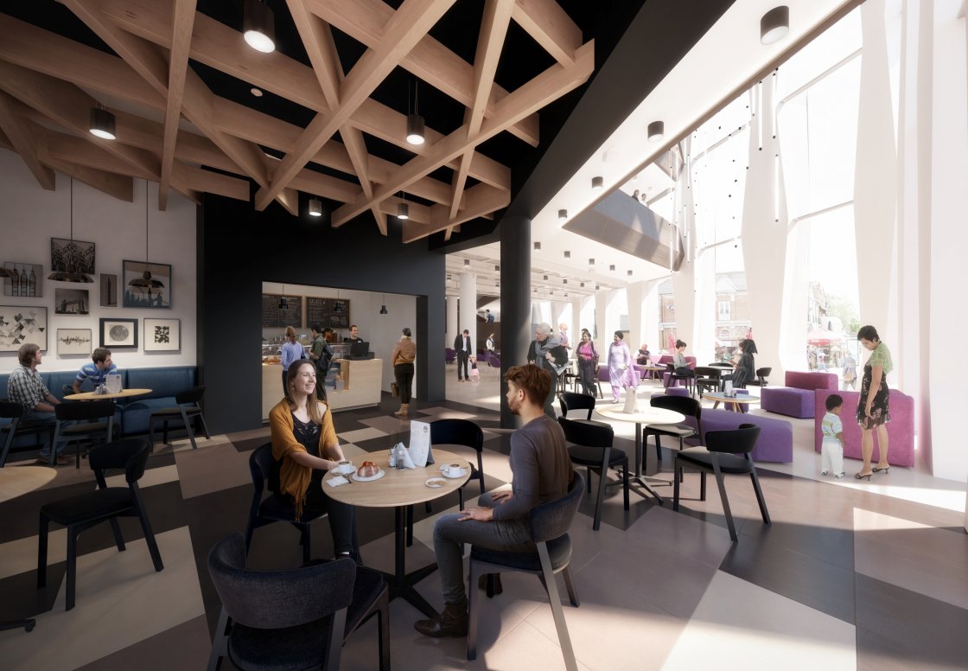Hounslow Civic Centre
The seven-storey structure positions public-facing amenities at the ground floor and a library, adult learning and registrar at first floor. Above this are four floors of office spaces for the council, with the civic chamber positioned on the top floor. The civic chamber – with increased floor-to-ceiling height – is a prominent feature of the building’s external envelope whilst also framing views of Hounslow.
Client:
- London Borough of Hounslow
- Architect:
- Sheppard Robson
Completed:
- February 2019
Main Contractor:
- Bouygues UK
Location:
- Hounslow, TW3

